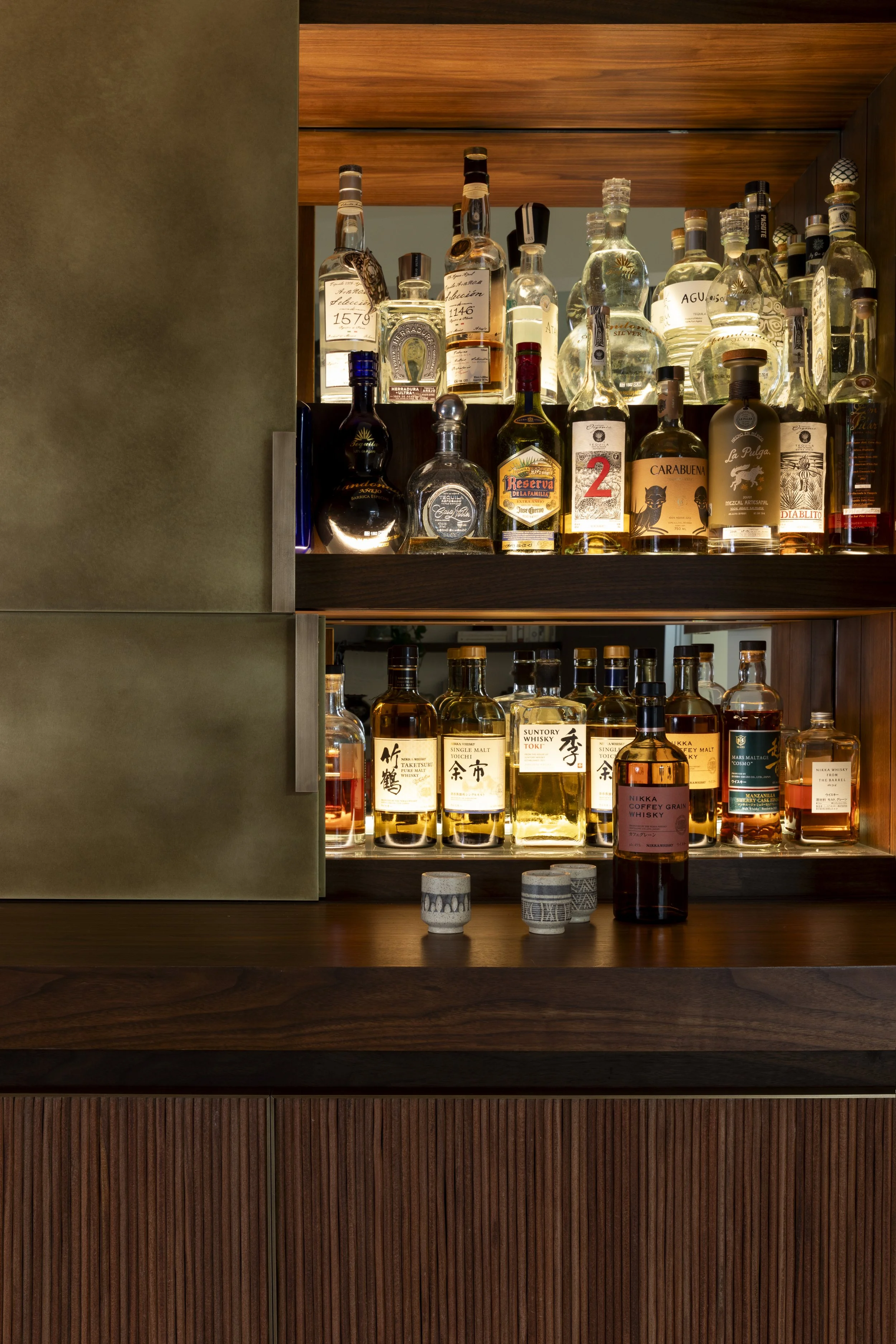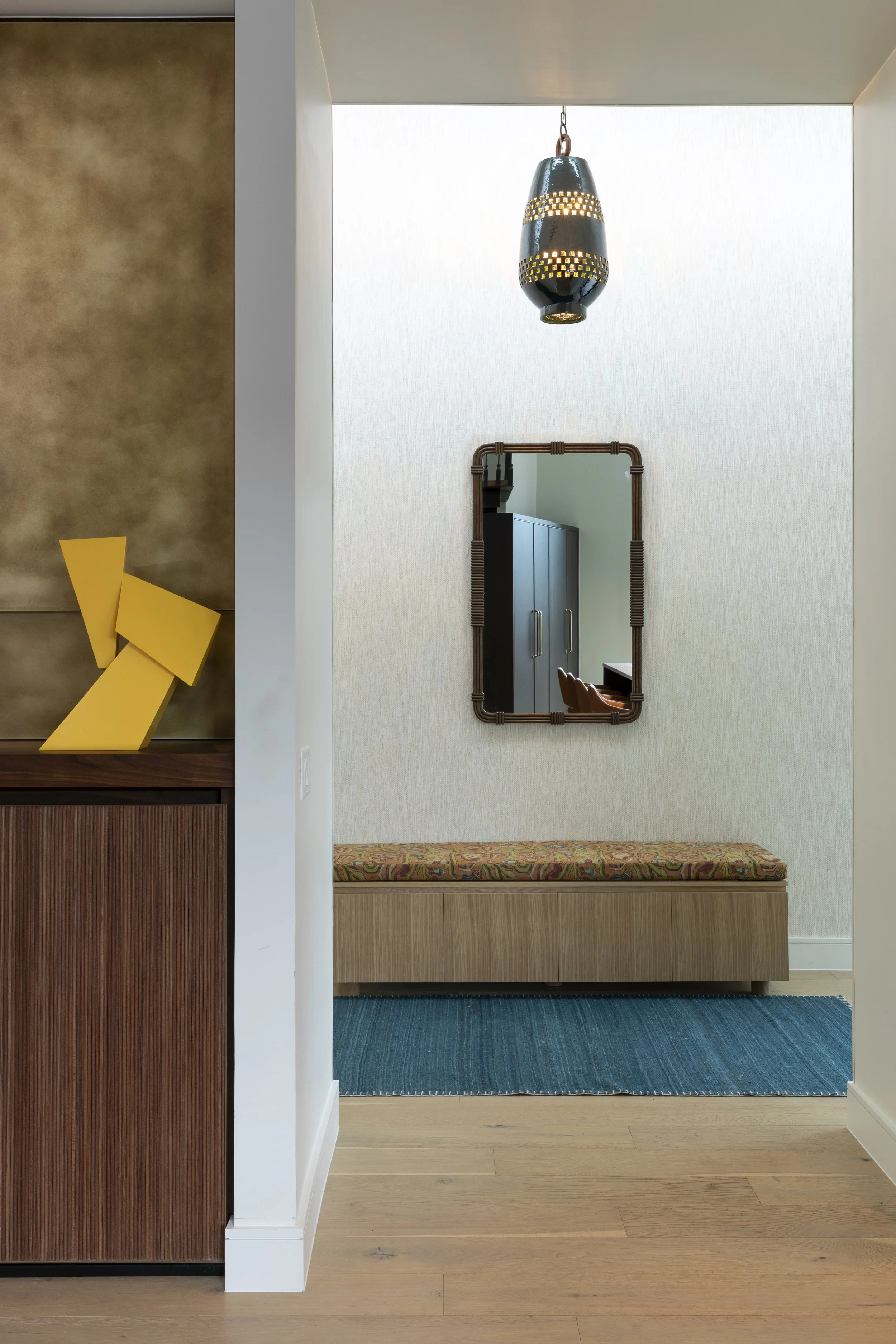Project Credits
Design Team:
Charles Di Piazza, AIA, Jessica Shelton, Sebastien Bartlett, Cameron Osborn, Rachel Cox
Interior Design:
Cravotta Interiors
Kitchen Design Consultant:
Arete Kitchens + Closets
Pool Design Consultant:
Texas Tiny Pools
Builder:
Crowell Builders, LLC.
Structural Engineering:
--
Photography:
--
Staging:
--
Size:
4400 s.f. remodel
Date Completed:
2025
Recognition:
--














